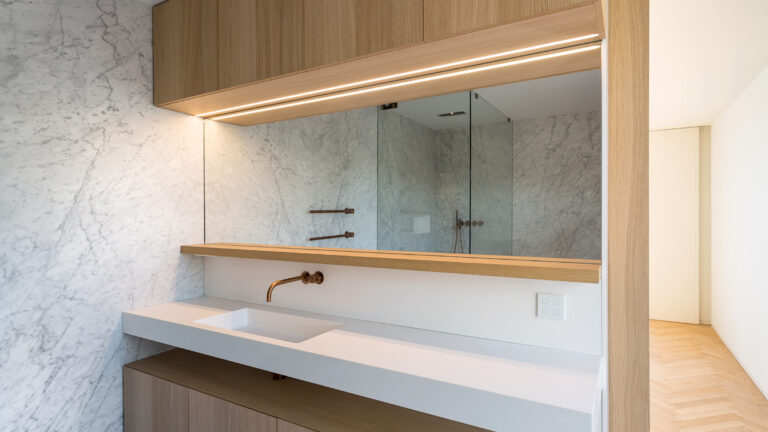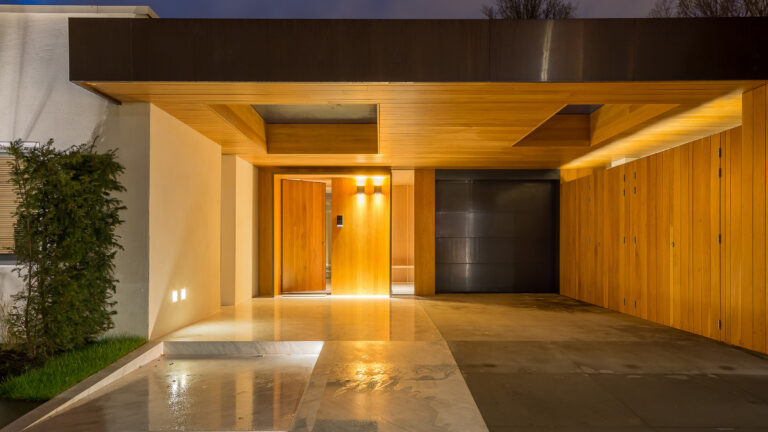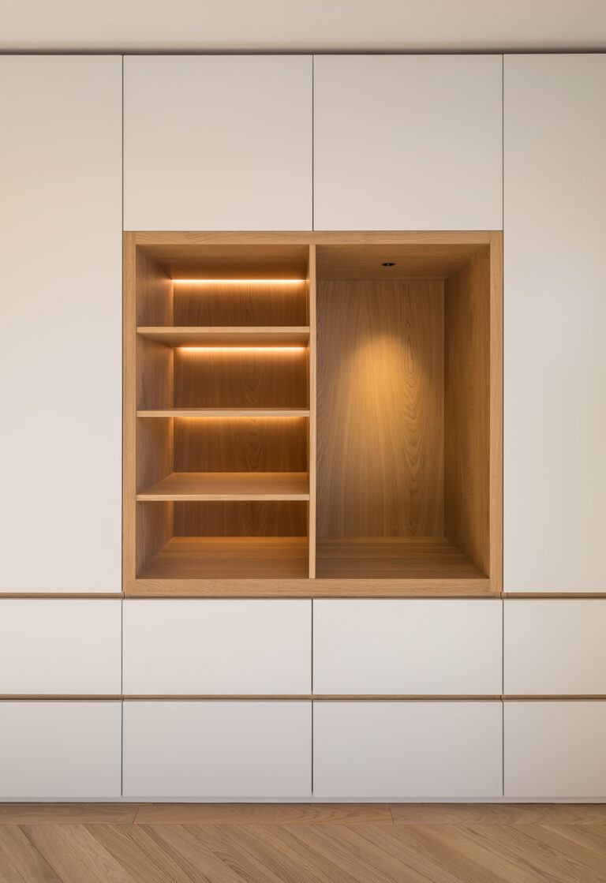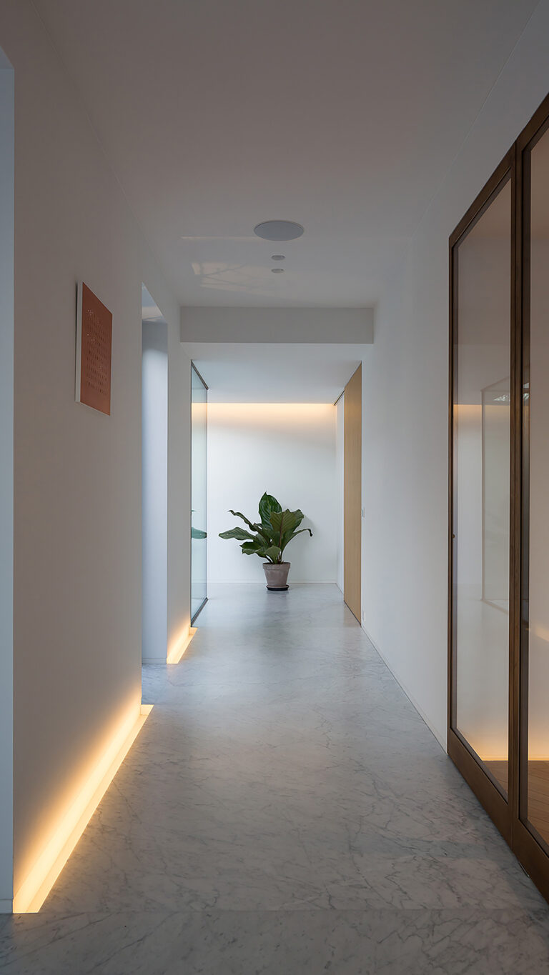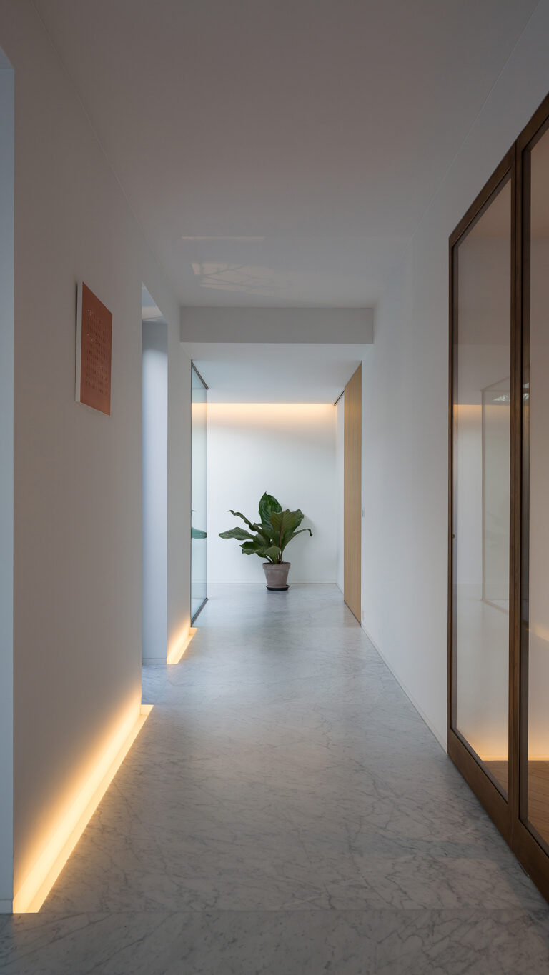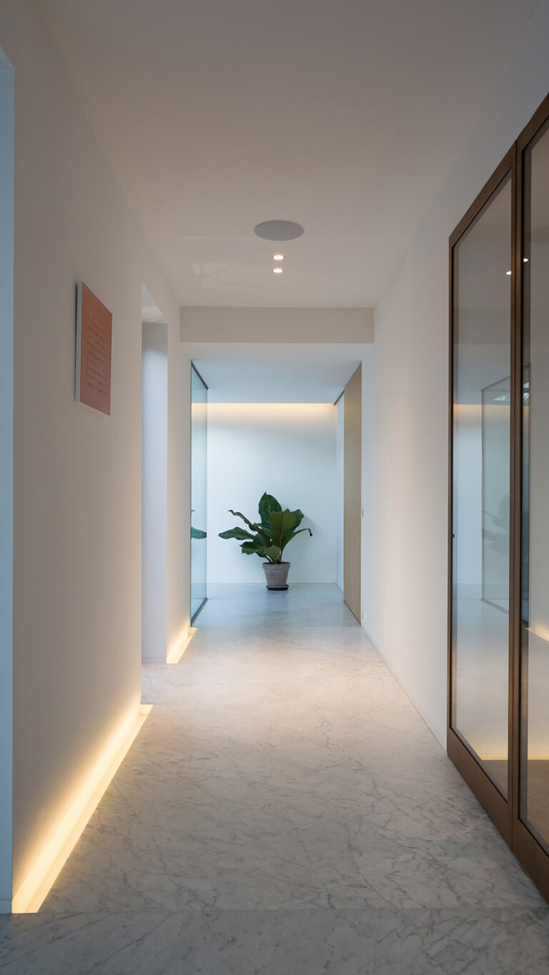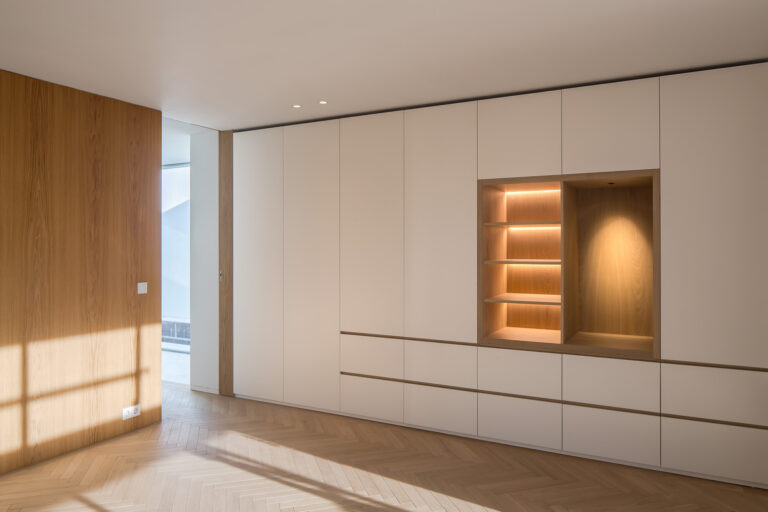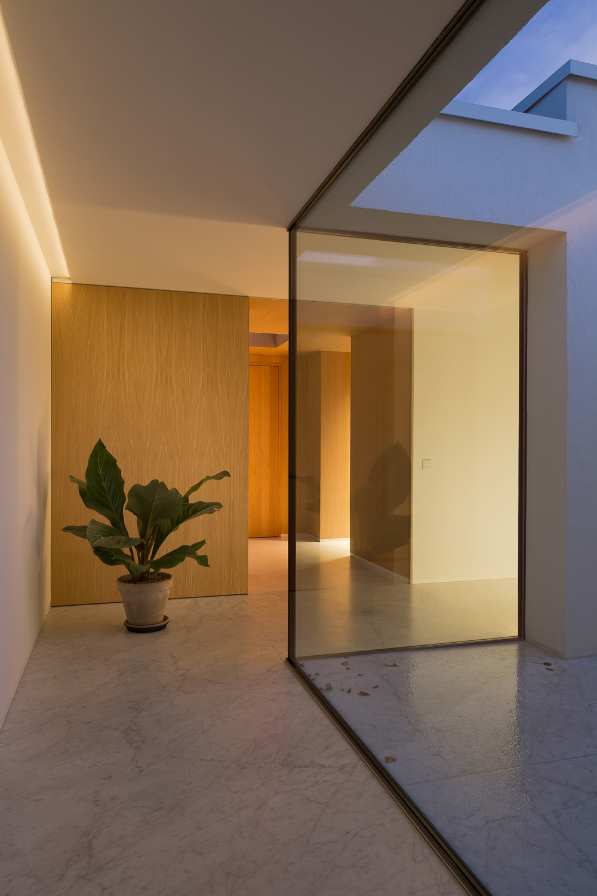
Architect Mees Visser designed a spacious and new interior for the renovation of this bungalow. This bungalow was built in the 1970s and has undergone many additions in the past 20 years. For example, the spatial organisation of the original design has faded and the building volume has made the house darker and more enclosed. The aim was to allow daylight to penetrate deep into the house again.
A warm, friendly and welcoming atmosphere with a strong need for privacy was sought. For this purpose, a patio was introduced into the core of the bungalow. This provided a new source of daylight for the main rooms and formed a focal point for the organisation. Around this light and intimate space, the architect organised the rooms in a new way. This created long views from one side of the house through the patio to the garden.
With this, the project ended in a complete renovation with attention to materialisation, detailing, lighting and technical installations.
(website Meesvisser.com)
