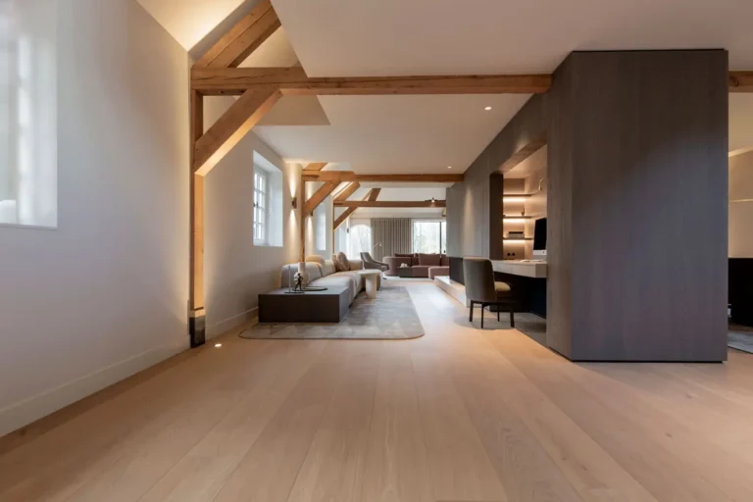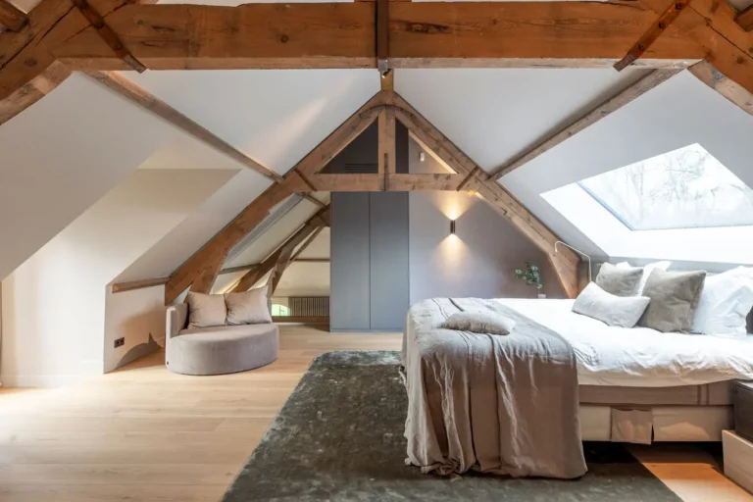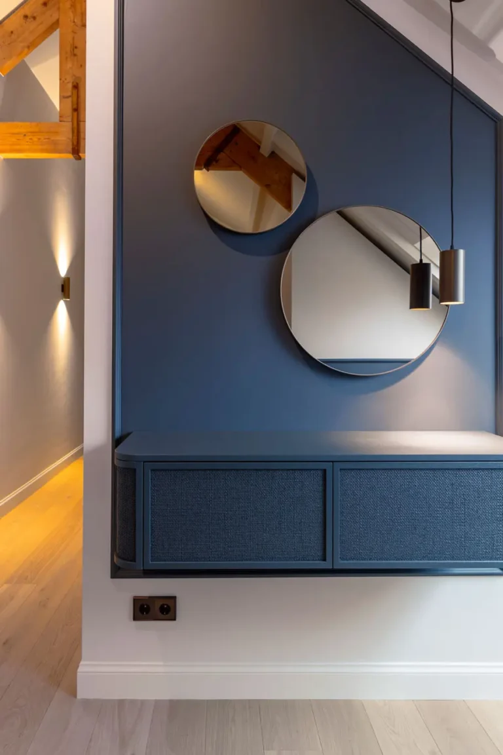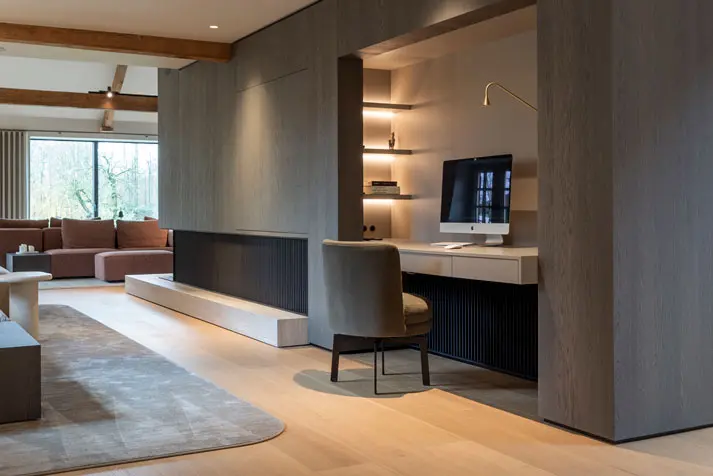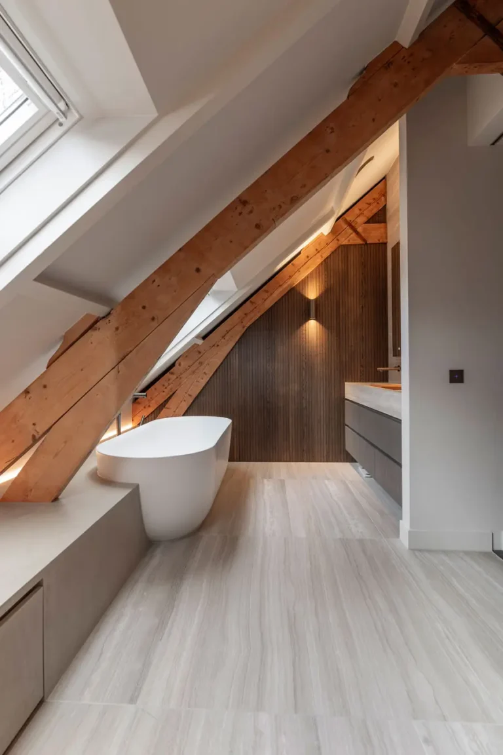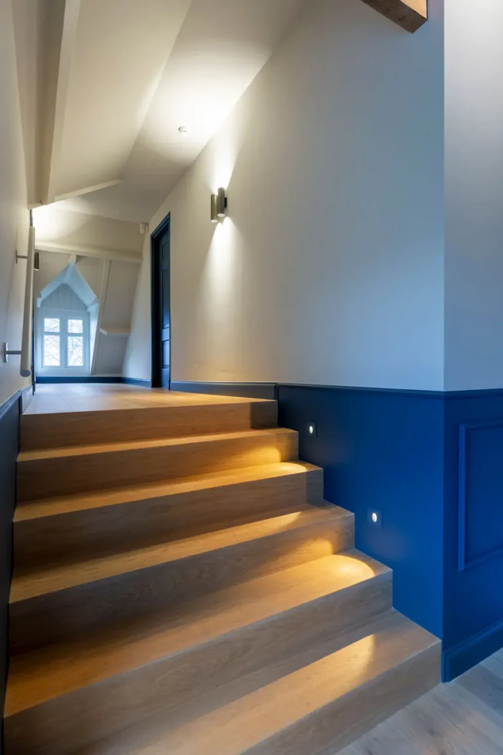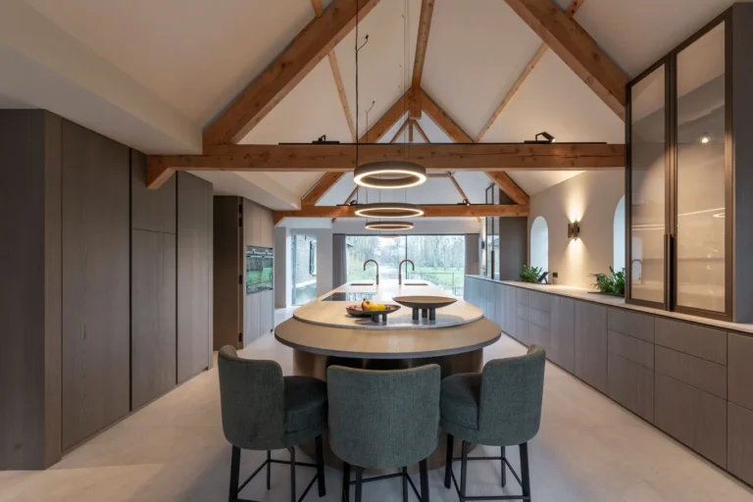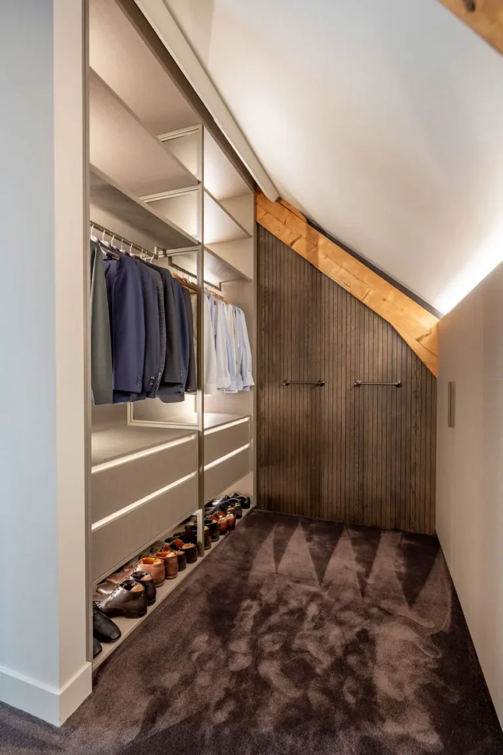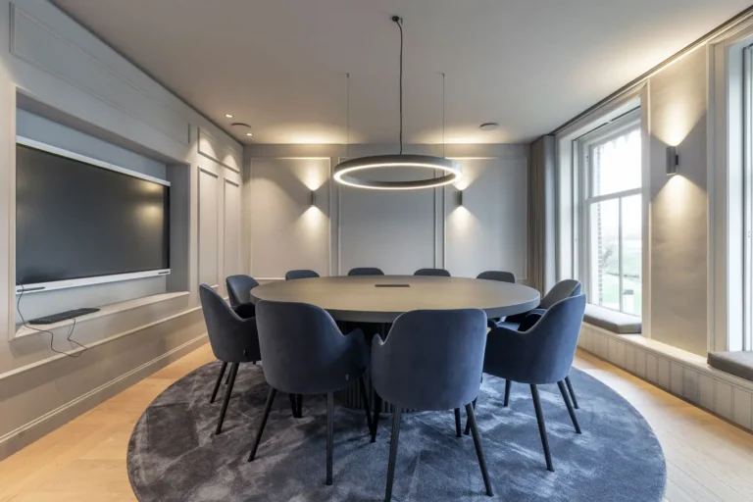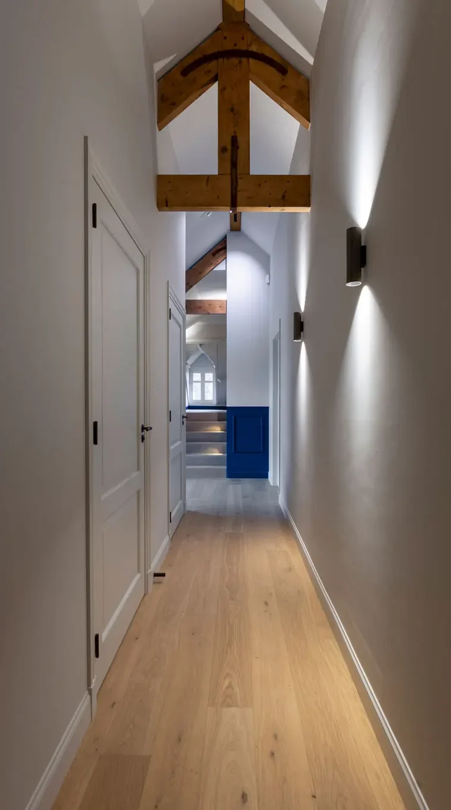
The renovation is characterised by the thoughtful combination of authentic beams and a contemporary interior. The careful integration of historical elements into a modern design testifies to de Jong’s mastery. Every detail has been thought through, giving the residential farmhouse a timeless harmony.
Berla’s innovative lighting designs struck a subtle balance between the historical elements, such as the authentic beams, and the farmhouse’s contemporary interior. This symbiosis of old and new is reflected in the carefully placed luminaires that illuminate the rooms while making a visual statement.
The former horse stable has now been completely transformed into a kitchen, with the kitchen island being the absolute focal point of the space. The drawer fronts are covered in vero metal, while the worktop is a subtle piece of marble. The rounded ends of the island give it a friendly look, making it suitable for cosy conversations at high seating as well as a cosy seating area.
A room divider extends the length of the living room, preserving the view to the back. This element acts as a stylish semi-partition between the dining area and the ‘relax’ area. The room divider is infused with functional elements, such as a fireplace, hidden TV, alcoves and even a small workstation. As a result, the space needs little fixed furniture.
A beautiful result that embraces the past and the future.
