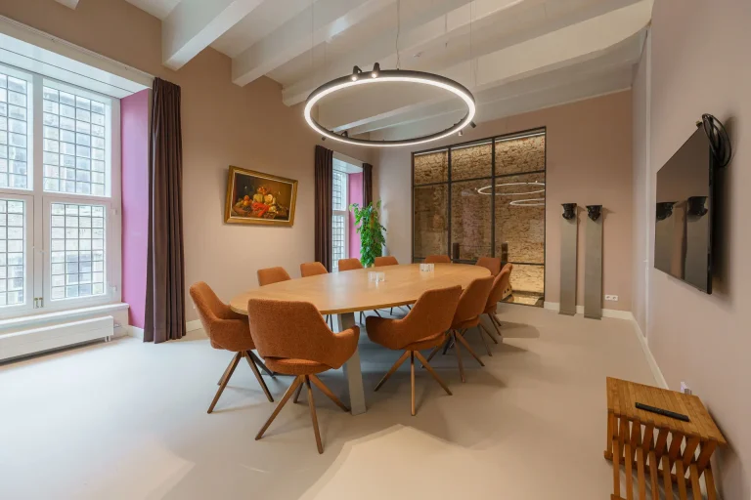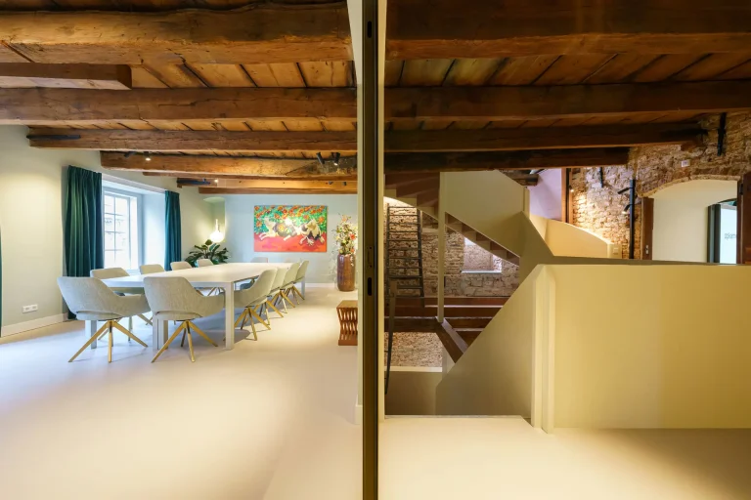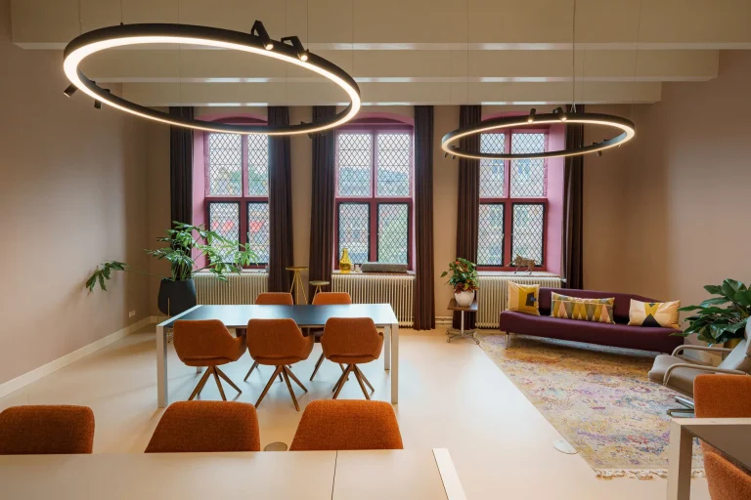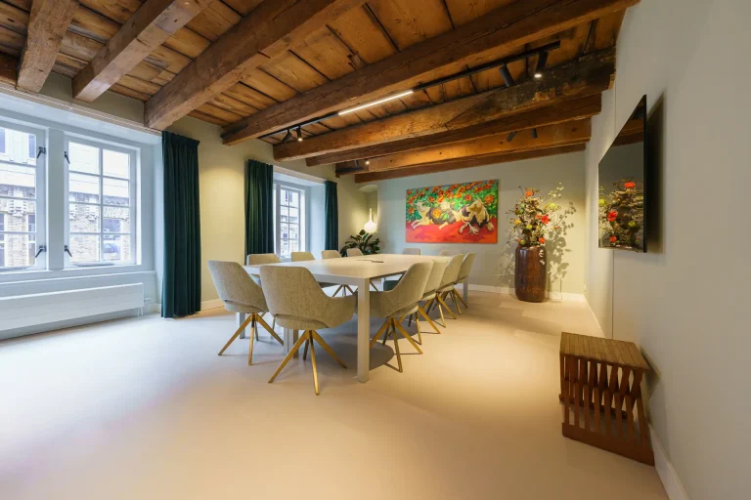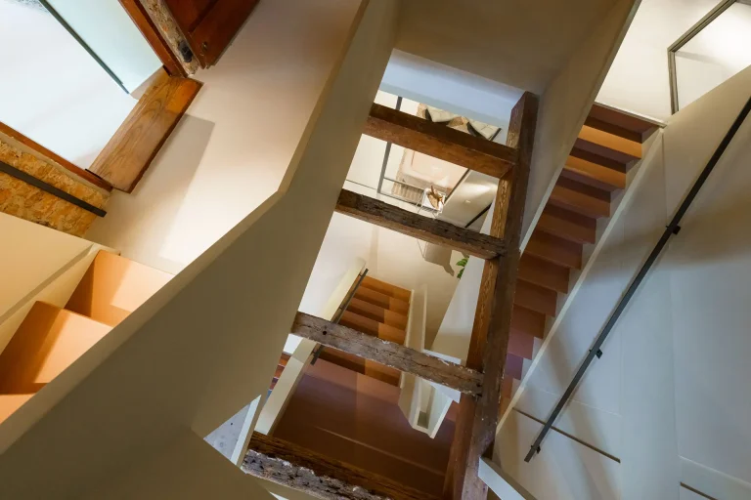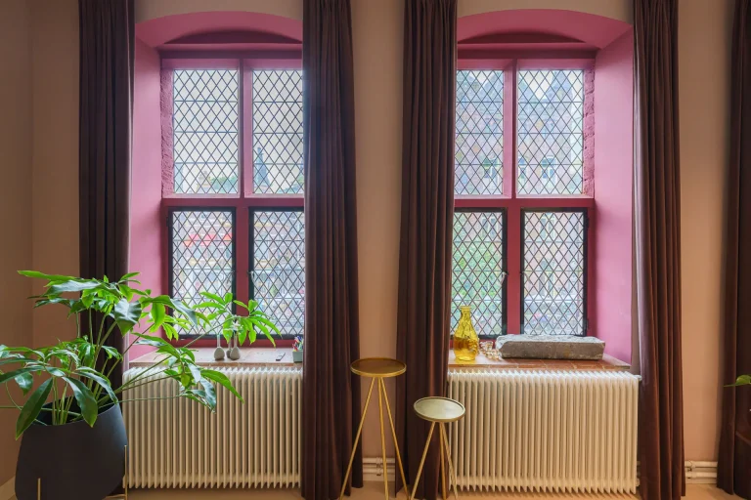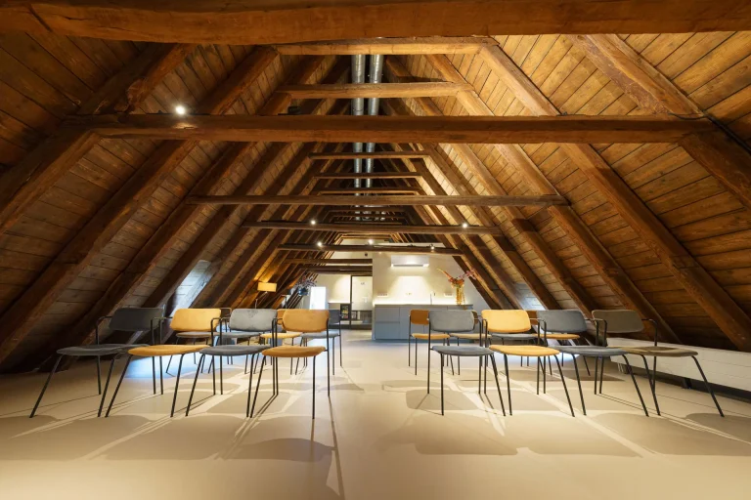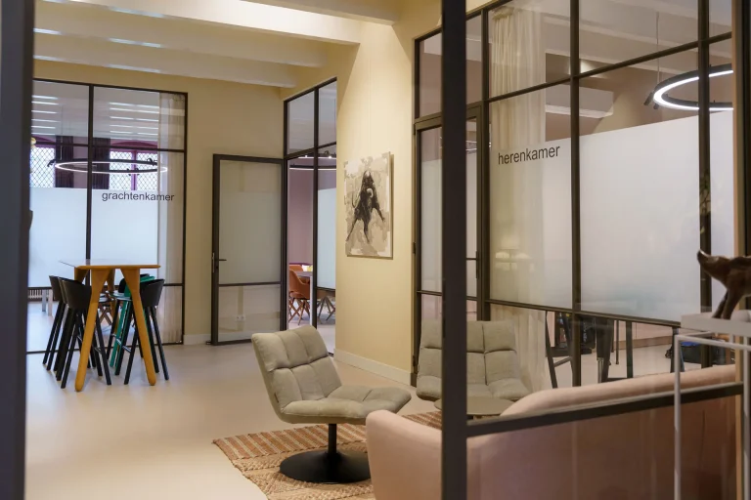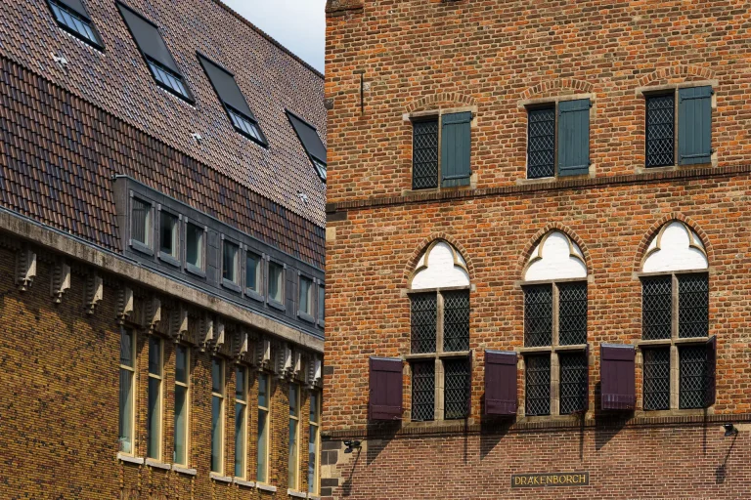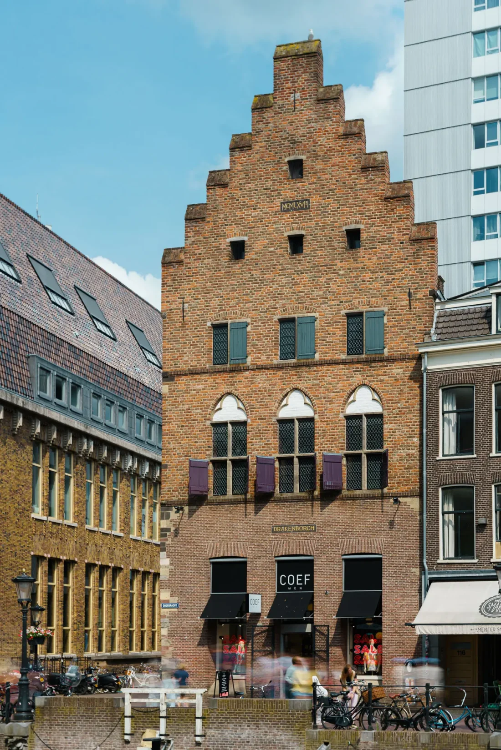
Drakenburg Castle is (most probably) the oldest surviving house in Utrecht! Some wall sections and joists are around 750 years old. The property therefore has a long history, changing from knight’s residence to machine factory and Chinese restaurant. The Utrechtse Internet Courant wrote an extensive piece about it in 2019.
BK-Punt Architecture took on the challenge of bringing the castle’s facade, which had undergone several transformations over the years and had been restored to its old style in 1967, in line with the interior. While the ground floor currently serves as a clothing shop, the upper floors had not been thoroughly renovated for a long time. For instance, the old attic was only accessible via a wooden ladder. Kunstkamer Utrecht therefore asked BK-Punt to consider the possibilities for a new transformation of the property.
By thoroughly analysing the old structure of Castle Drakenburg, BK-Punt proposed a new layout that would breathe new life into the property. The design includes a new stairwell carefully designed to preserve all the historic beams. In doing so, they made use of existing openings in the floor, allowing the stairs to move harmoniously between the beams up to the cap floor. This keeps the building’s history palpable in every room.
Because of the monumental value of the city castle, it was not possible to propose new window openings. But in cooperation with Frans van Hooijdonk, BK-Punt developed a smart lighting design. By adding glass and strategically placed lighting to the existing dormer windows, they are able to shine on the existing dark ceilings, making the space appear optically larger.
The luminaires, which were specially made for this project, were developed by Berla Lighting. With the correct placement of directional spotlights, the rooms are illuminated as intended in Frans van Hooijdonk’s lighting plan.
